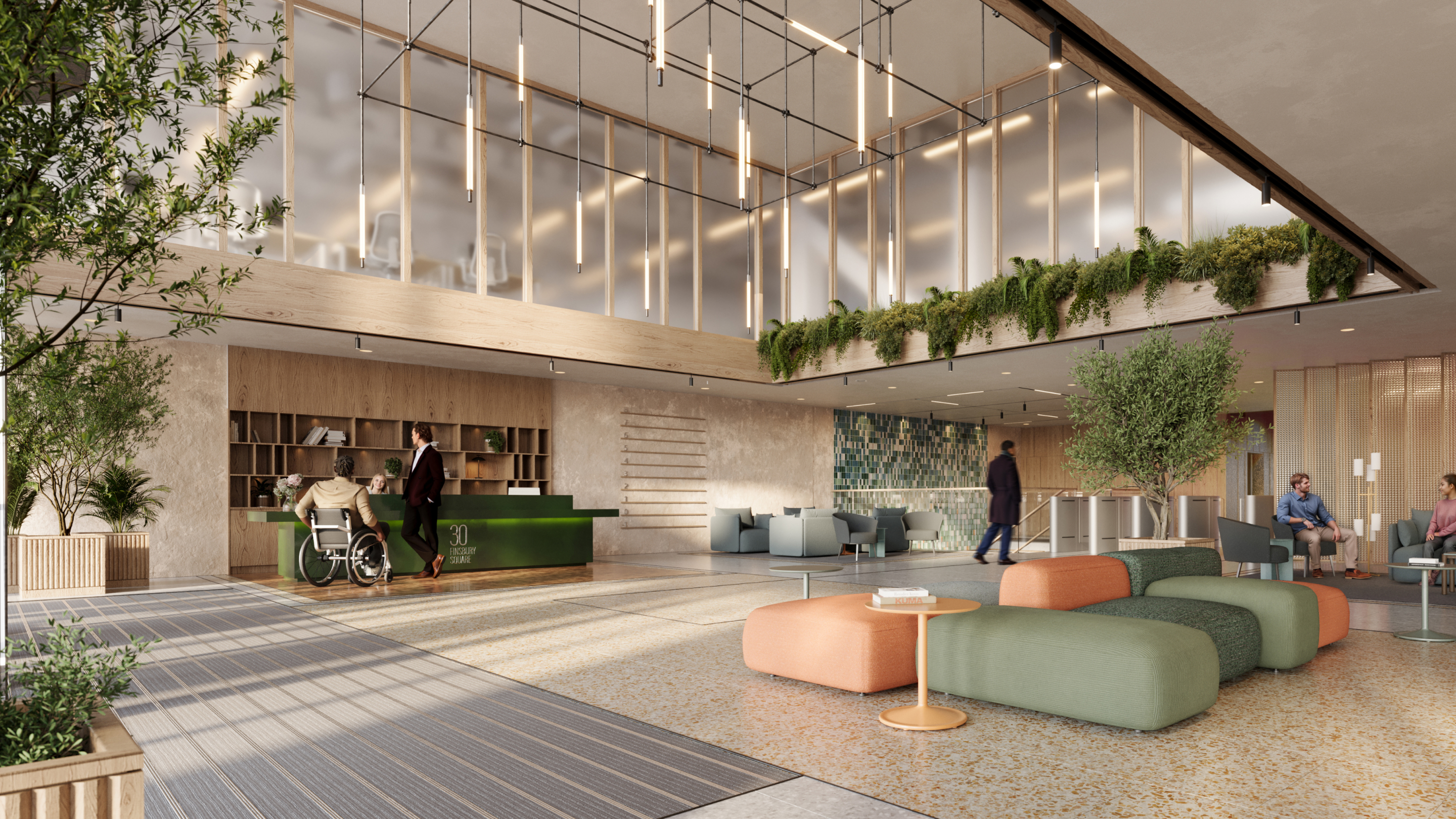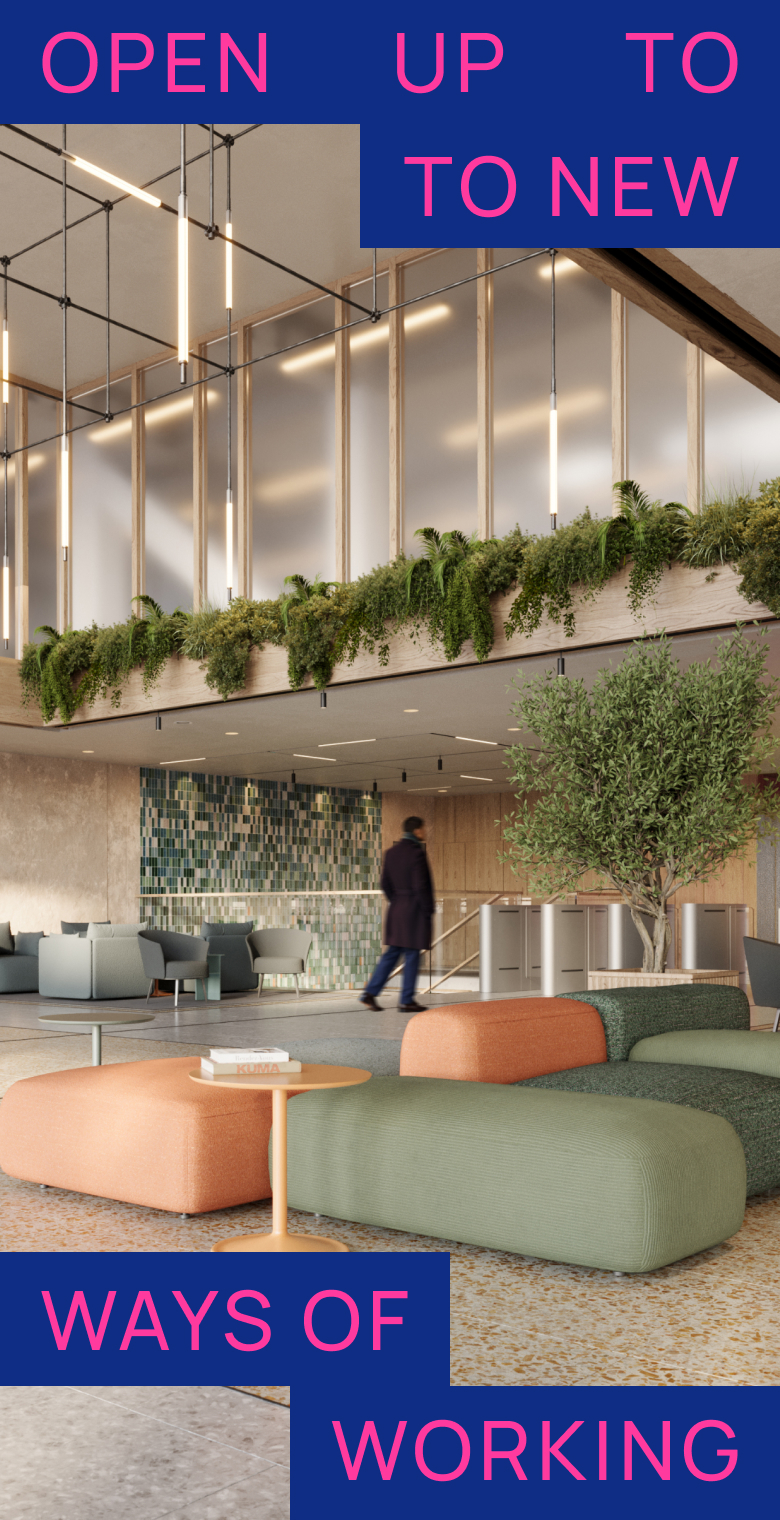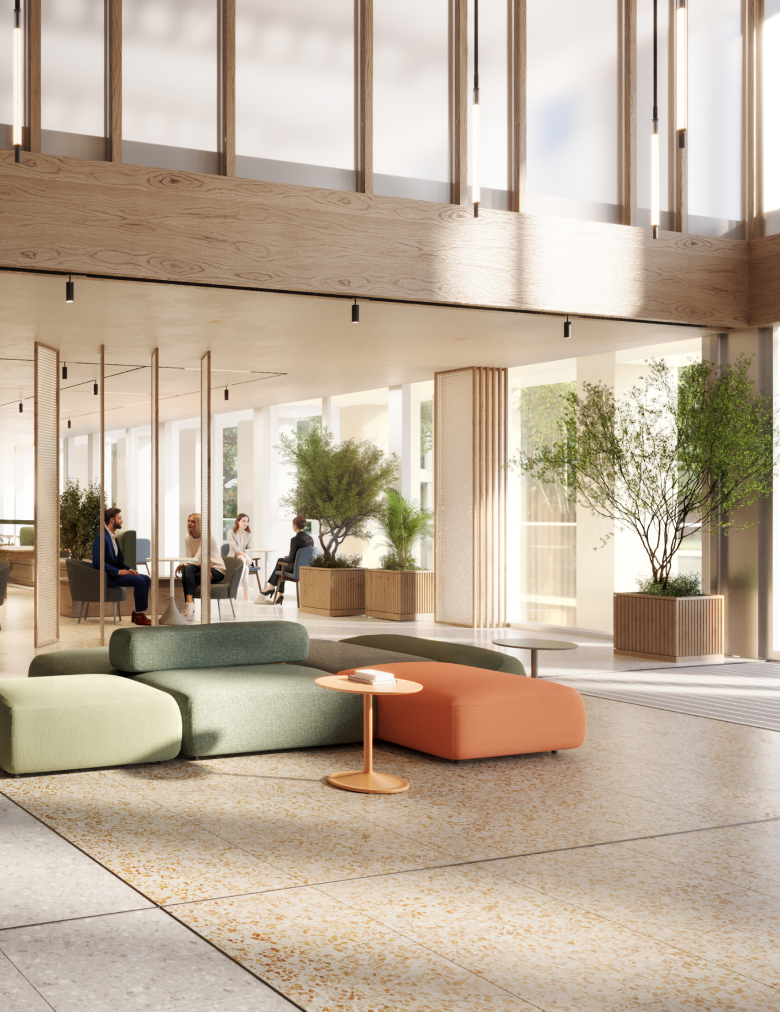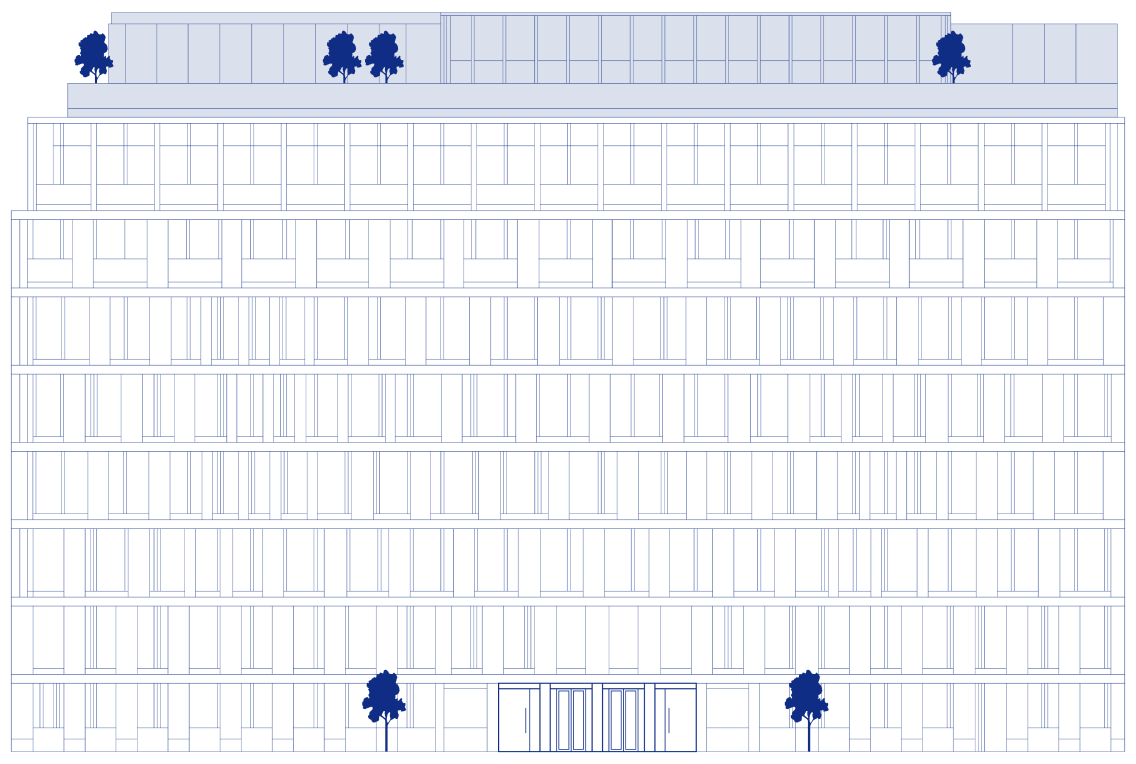





30 Finsbury Square is an altogether open workspace, in both its design and location. Move up through the building, and its stone walls appear to pull apart, opening up to reveal the sky above.
For its next chapter, this iconic building is being refreshed and repurposed for the demands of the modern world, ready to reclaim its place as one of the City’s most sought-after workspaces.






.png)
4 passenger & 1 goods lifts
3,735 SQ FT COMMUNAL ROOF TERRACE
80 PERSON CAPACITY WINTER GARDEN ON THE ROOF
PRIVATE TERRACES ON FLOORS LG, 6, 7 & 8
Soft spots for interconnecting staircases
1:10 sq m OCCUPATIONAL DENSITY
café in the ground floor
6.58m double height reception
Interlinking staircase between Ground & Lower Ground
DEDICATED CYCLE ENTRANCE WITH RAMPS in the ground floor
3.4m typical floor to soffit height
269 cycle spaces in the lower ground
269 lockers in the lower ground
27 showers – 12 Male, 12 Female, 2 Unisex & 1 accessible
Vanity areas with mirrors & storage in the lower ground

| FLOOR | OFFICE | PRIVATE TERRACE | AMENITY |
|---|---|---|---|
| Floor 8 | 1,270 sq ft | 1,830 sq ft | 3,735 sq ft (Communal Terrace) 646 sq ft (Winter Garden) |
| Floor 7 | 13,412 sq ft | 1,830 sq ft | - |
| Floor 6 | 15,339 sq ft | 1,012 sq ft | - |
| Floor 5 | 16,028 sq ft | - | - |
| Floor 4 | 16,017 sq ft | - | - |
| Floor 3 | 16,017 sq ft | - | - |
| Floor 2 | 15,995 sq ft | - | - |
| Floor 1 | 14,704 sq ft | - | - |
| Ground | 5,780 sq ft | - | 3,735 sq ft (Reception) 2,336 sq ft (Café) |
| Lower Ground | 7,599 sq ft | 732 sq ft | 398 sq ft (Wellness Area) 5,823 sq ft (End of Trip) |
| TOTAL | 122,161 sq ft | 5,404 sq ft | 16,673 sq ft |